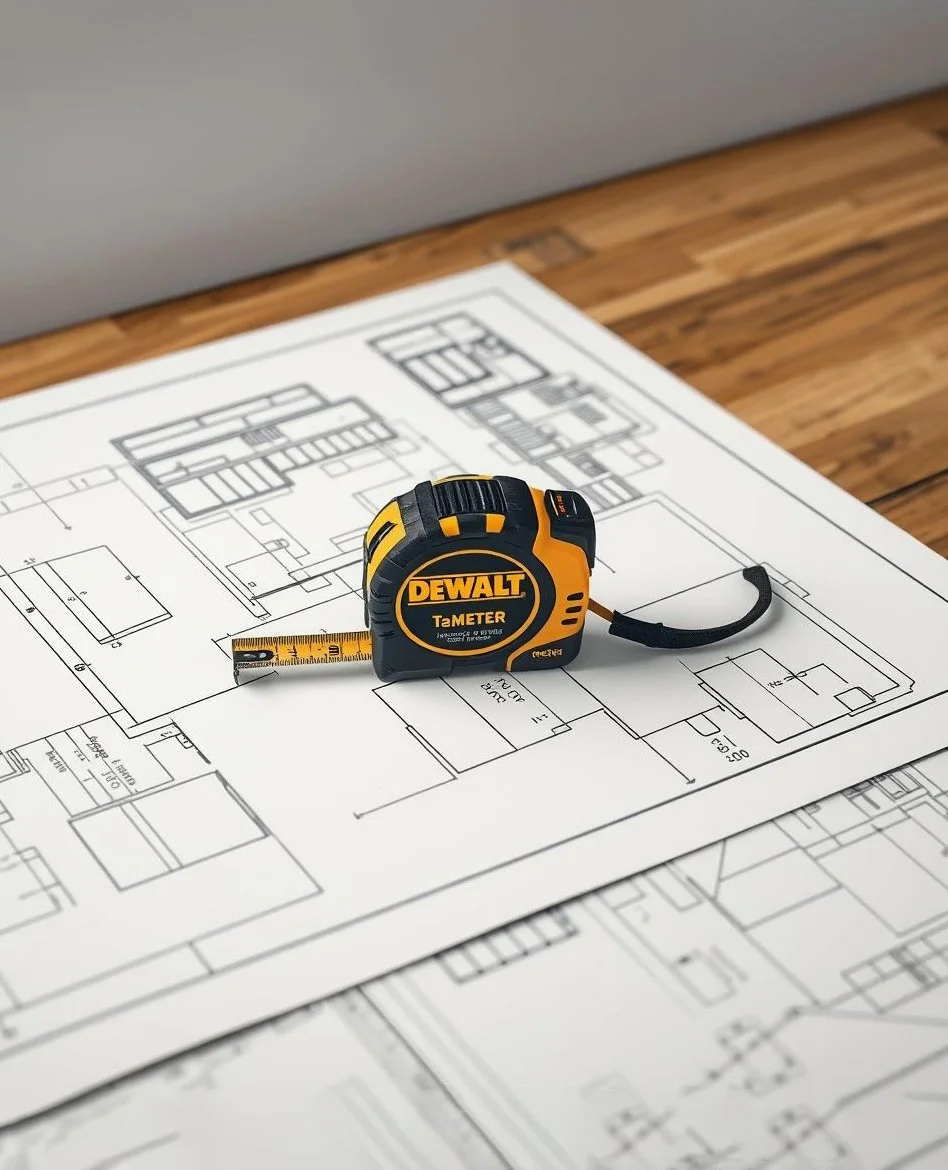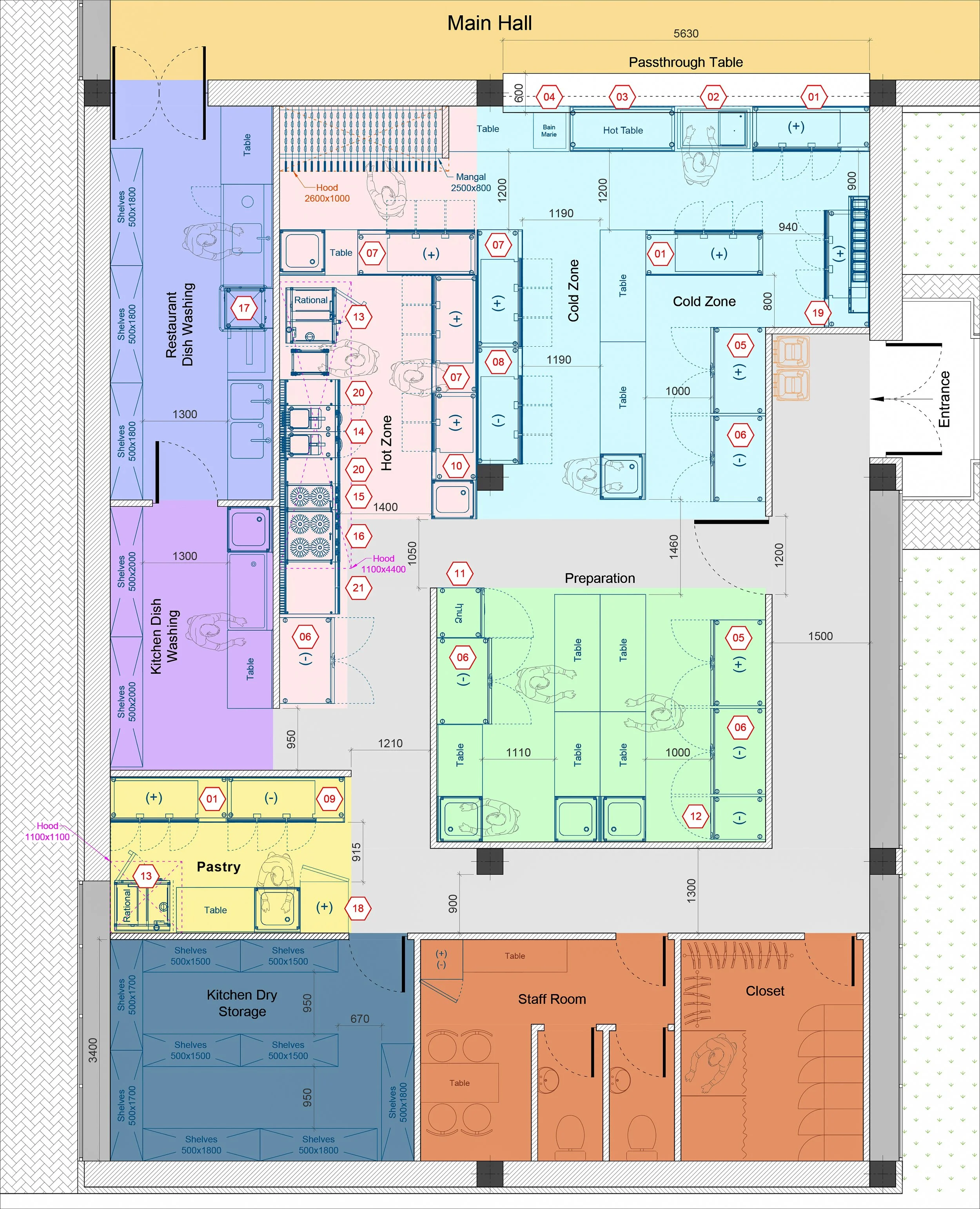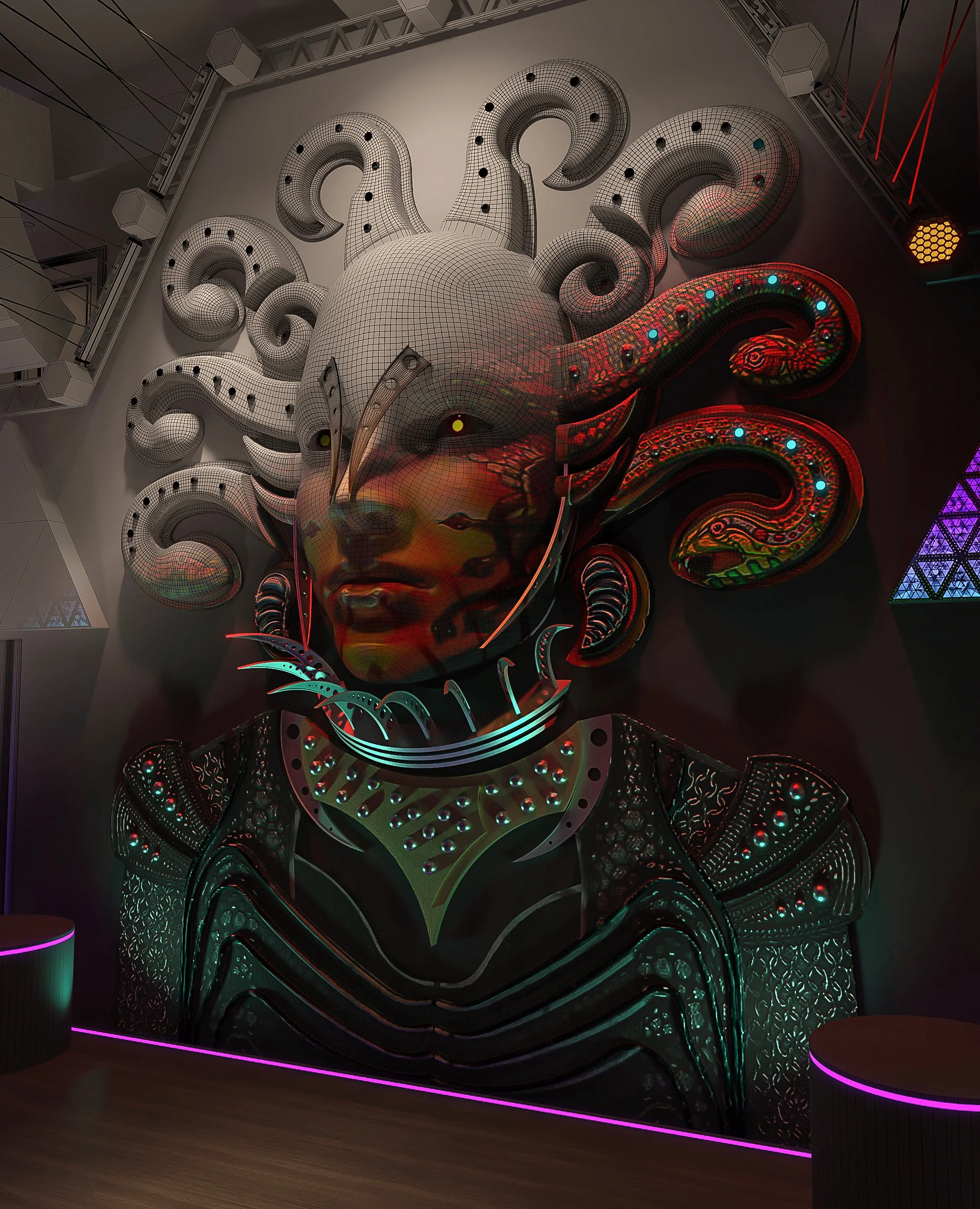My Services
At “TopWork Design Studio”, I understand that interior design is more than just aesthetics. it's about creating beautiful and functional spaces that reflect your unique vision. I offer a variety of services to meet the different needs of both, property owners and interior designers (From innovative 3D modeling to detailed MEP drawings and sophisticated lighting solutions).
My commitment to excellence, attention to detail, and collaborative approach allows me to turn your ideas into reality. Discover how I can transform your space into a stunning and functional environment.
Measurement Services
I provide accurate measurement services for your property. I take careful measurements to create clear floor plans for your design projects. With using advanced tools, I ensure precise dimensions, helping you make the best use of your space. Whether you’re renovating or building new, my services are key to turning your ideas into reality.
Detailed Layout Plans
My detailed layout plans cover both commercial and residential spaces. I create smart, practical layouts for restaurants, cafés, hotels, and professional kitchens, as well as comfortable and well-organized plans for homes. Each plan is designed to make the best use of your space and support your needs.
MEP & Lighting Services
I offer MEP (Mechanical, Electrical, and Plumbing) and lighting design services for both residential and commercial projects. I ensure all systems are planned efficiently and meet safety standards. I also create lighting layouts that enhance the look and feel of each space. Every detail is designed to support comfort, function, and style.
3D Modeling & Visualization
My 3D modeling and visualization service brings your design to life before construction begins. I create realistic images and walkthroughs (available in VR) that show how your space will look and feel. This helps you make confident design choices early in the process. It’s a powerful tool for clear communication and better results.
Interior Design
My interior design service covers everything from concept to final touches. I create beautiful, functional spaces that reflect your style and meet your needs. Whether it's a home or a business, I focus on layout, materials, colors, and details to bring your vision to life. Every design is tailored to fit your lifestyle and goals.
Construction Drawings
My construction drawings service provides clear, detailed plans needed to bring your design to life. These technical drawings guide contractors through every step of the build, ensuring accuracy and smooth execution. I include all necessary details—layouts, dimensions, materials, and finishes. It’s the bridge between design and construction.
Furniture & Material Selection
My furniture and material selection service helps you choose the right pieces and finishes for your space. I guide you through options that match your design, budget, and lifestyle. From sofas to surfaces, every item is carefully selected for quality, style, and function. The result is a well-balanced, cohesive interior.
Project Supervision
My project supervision service ensures your design is carried out just as planned. I closely monitor the work on-site, coordinate with contractors, and handle any issues that come up during the process. This helps keep the project on schedule, within budget, and up to our quality standards. I am there to protect your vision every step of the way.








